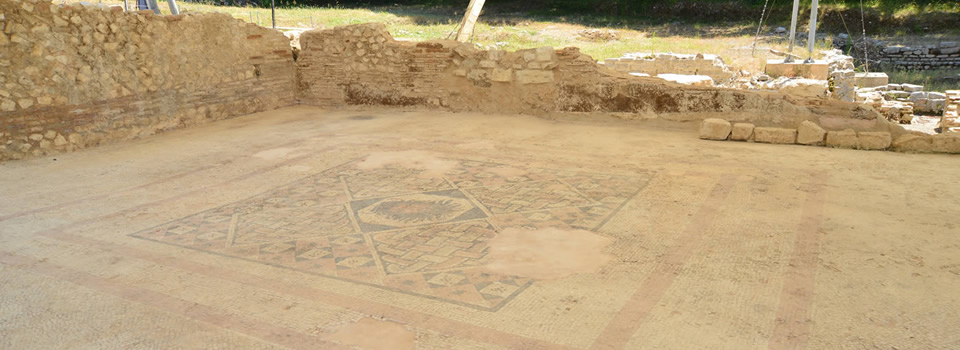THE ARCHAEOLOGICAL TOUR
The archaeological site of Paleopolis is located in the northern part of the Kanoni peninsula, about 2 km away from the center of Corfu. The excavations conducted in this area brought to light important evidence about the ancient city of Kerkyra testifying that during the Archaic, Classical, Hellenistic and Roman times it consisted a central place.
A walk (fig. 5B) to the archaeological site offers to visitors the opportunity to see amongst others the agora (market) of the ancient city, constructions of the military port of Alkinoos, remains of Roman time baths, the Early Byzantine Basilica that was founded by the Bishop of Corfu Jovianus, the sanctuary of Artemis – Gorgo and a tower of the ancient city wall.
Following the path of the map 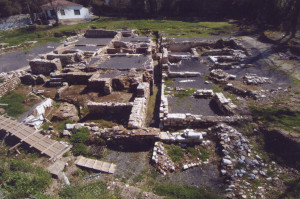
Γενική άποψη του χώρου των λουτρών από δυτικά.(fig. 5A), the tour starts from the Roman baths of Paleopolis (A), leads to the area of the agora (B) where buildings of different periods are preserved and continues to the port facilities (C). Moving along the course to the west, the visitor faces the Roman baths of the Olive Institute (D) and to its southwest one can also visit the Artemis-Gorgon sanctuary (E) as well as a tower of the ancient city wall (F). Part of another tower is also visible in the area of Anemomilos (Z).
A. THE ROMAN BATHS AT PALEOPOLIS
INTRODUCTION
A short distance from the ancient market, at the north-west foothills of the Ascension hill, a bath complex
Γενική άποψη του χώρου των λουτρών από δυτικά. and some habitation remains were revealed (Figure 6). They manifest a long space use that started at the late 8th century B.C. (Archaic period) and lasted up to the 6th century A.D. The first bathing facilities were founded at this area in the late 1st to early 2nd century A.D. and remained in use throughout the next two centuries. Major repairs and modifications were made during the 4th century A.D., while in the 5th century the baths declined as some areas acquired workshop character. In the mid-6th century the installations were abandoned after a fire destruction, which was probably caused either after an earthquake or it was associated with the Goths’ invasion to the island.
THE ARCHITECTURE AND SPACE USE OF THE BUILDING
In Roman times bathing was an integral part of urban life, as it constituted a daily habit that combined body care with recreation and social gatherings. For the baths operation large amounts of water were necessary. Initially, water was supplied either by wells or reservoirs. Later though, the construction of aqueducts resolved water supply problems and improved hygiene conditions.
The excavations brought to light a building complex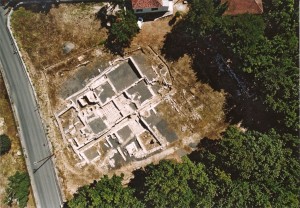
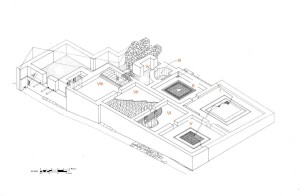
Αεροφωτογραφία του χώρου των λουτρών. – Κάτοψη και αξονομετρικό σχέδιο του λουτρικού συγκροτήματος. (Fig. 7-9) of ten main (I-X) and three auxiliary rooms which are axially arranged. It is a small public bath (preserved dimensions 95m X 56m), which is delineated to the south by a water channel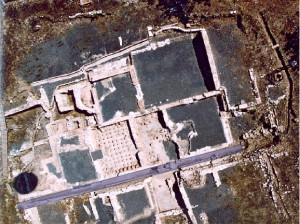
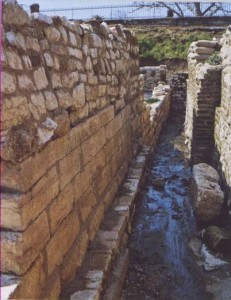
Αεροφωτογραφία του αγωγού – Άποψη του αγωγού από ανατολικά (fig.10-11), parts of which are dated to archaic times. The baths were integrated into the urban web of the ancient city, as domestic remains of different periods (Archaic, Hellenistic, Roman) were discovered to its south (fig. 8), and also a well surrounded by a paved floor that probably supplied the baths with water. Two more wells that were uncovered at the baths area served probably the same purpose.
Nowadays, the major bathing spaces that are preserved consist of hot bath rooms facing to the south so as to be lighted by the sun during winter, of cold bath rooms located to the north and some auxiliary spaces that are situated to the west.
The first room the bathers entered was the changing room (apodyterium)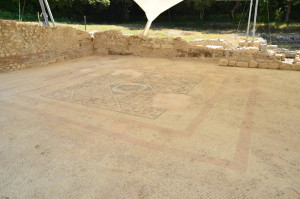
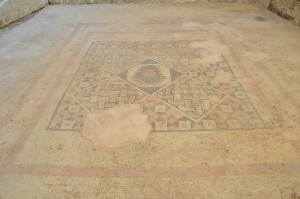
Γενική άποψη χώρου Ι.. They left their clothes there and their personal belongings that were usually guarded either by slaves or by a special servant known as imatiofylakas (capsarius) and they prepared for the bath (room I) (fig. 12 A-B). The changing room was usually a place of social interaction and therefore it was equipped with benches for the bathers to sit on and it was also nicely decorated. The floor of this room is decorated with a mosaic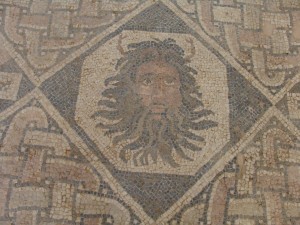
Λεπτομέρεια ψηφιδωτού δαπέδου χώρου Ι με την παράσταση του Ωκεανού. of multicolored tesserae (small stone tesserae of white, black, red and rose color) that is adorned in the center with Vythos or Ocean, a mythical figure depicted with a wild beard and hair from which crab-claws are springing as reference to the liquid element. This central theme is framed by geometric patterns (Fig. 13).
To the south of this area, the room of the tepid bath (tepidarium) (room V) is located. The tepid bath was the subsequent bathing stage, during which the body through slow perspiration was prepared to proceed to the hot bath. The room was embellished with a mosaic floor from which today survives a decorative motif. Under the floor of this room passes a conduit inside of which a fragment of a marble statue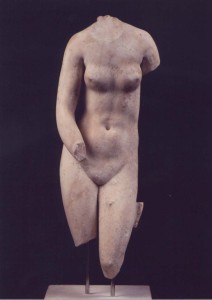
Μαρμάρινος κορμός γυμνής Αφροδίτης, ρωμαϊκό αντίγραφο, 2ος αι. μ.Χ., χώρος V. of Aphrodite of Knidos type was found (fig. 39).
An entrance to the west of the tepid room (room V) led to the halls of the hot bath (caldaria)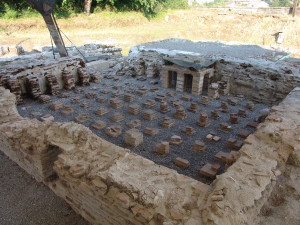
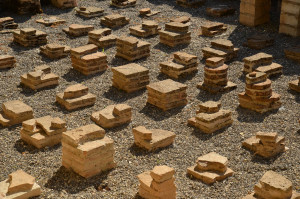
Λεπτομέρεια από τα υπόκαυστα του χώρου VII. (rooms VI-VII) (fig. 14a – 14b). The walls and floors of these spaces were heated by hypocausts. The hypocausts were underground spaces under the floors of the rooms where hot gases were circulating produced by the combustion of wood burning in furnaces (praefurnia). Such furnaces were found to the south of room VI and to the northwest of room VII. The floors of rooms VI and VII were decorated with mosaics and were supported by small columns (pilae) made of cylindrical and square bricks. At the western part of room VII, a small and highly fragmented piece of a mosaic floor with ancient reparation marks survives. The next room (room VIII), which has not been fully excavated, preserves a fragmented mosaic floor of the 5th century A.D. and an individual marble bathtub to its north side.
After the experience of the hot bath the bathers were able either to continue in the hall of the cold bath (frigidarium) (room II) or to return to the room of the tepid bath (tepidarium) (room V). In the cold bath room part of the mosaic floor is preserved (fig 15) which follows the same style as the mosaic floor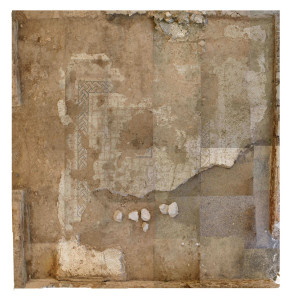
Φωτογραμμετρική απεικόνιση του ψηφιδωτού δαπέδου του χώρου ΙΙ. of the changing room (apodyterium) (room I).The central theme, which is partially preserved, is composed of black, white, green and brownish tesserae and is framed by decorative rinceau of white, pink and black tesserae which is succeeded by geometric patterns of white and pink tesserae.
The next space (room III)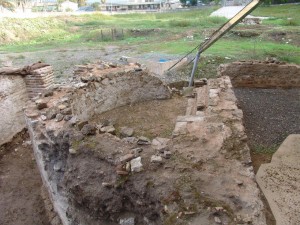
Γενική άποψη του χώρου III από νότια. (fig. 16), which is located at a lower level (approximately 0.50 m.) in comparison to the previous one, is a small semi-circular pool for cold water plunging, which was considered rejuvenating. The room IV is interpreted as a water reservoir.
Β. THE ANCIENT AGORA, THE BOULEUTERION, THE IONIC PORTICO AND THE EARLY BYZANTINE BASILICA OF PALEOPOLIS
West of the baths the agora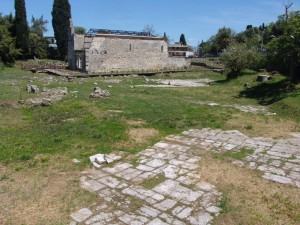
Γενική άποψη της αρχαίας αγοράς από νότια. is located (market) (fig.17), a large open space which was the political, religious and commercial center of the city. It was developed very close to the two ancient ports, the Hyllaikos port (commercial) and the port of Alkinoos (military) (fig. 2). In this area which was a meeting place with intense activity, important public buildings, temples, galleries as well as workshops and luxury residences of consuls and wealthy citizens had been erected. The assembly of the Corfu people, the so-called “Alia”, was held at the agora and according to the historian Thucydides some of the most significant events of the civil war between oligarchs and democrats, which struck the island at the end of the 5th century B.C., took place there. According to sources the temple of Poseidon and the sanctuaries of Zeus, Dioscuri and Athena were built in this area, whereas archaeological evidence suggests that it remained in continuous use from the 8th century B.C. up to 6th century A.D.
The excavations conducted occasionally since 1813 and continued up to 1996 have brought to light:
- Parts of the paved floor of the agorà
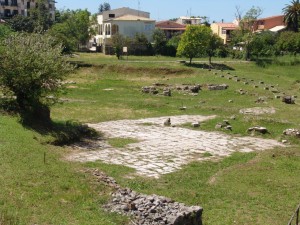
Λεπτομέρεια του πλακόστρωτου δαπέδου της αρχαίας αγοράς. of the Hellenistic and Roman periods (fig. 18). - A round plan building
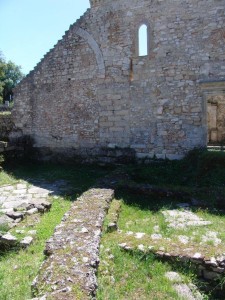
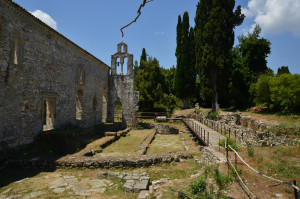
Καμπυλόγραμμο οικοδόμημα ελληνιστικών ή ρωμαϊκών χρόνων που ταυτίζεται με with a diameter of 35m (fig. 19a-b) which was located under the Early Byzantine basilica. It was probably open and had a NW-SE orientation. Part of its stone foundation has been revealed which has a thickness greater than one meter and ends in a square pillar to the northwest, where the entrance might have been placed. The dimensions of the structure suggest that this was a public building. It was founded in the center of the ancient city and it was probably equipped in its interior with wooden benches.Originally the building was identified with ekklesiasterion or bouleuterionThe bouleuterion was a public building, similar to a theater construction, where the assembly of the parliament members was held. Often, the court of ancient cities was also summoned there. mainly because of the inscriptions found on the site. Later it was regarded as an odeon and various marble architectural fragments, which were used as building material for the construction of the Early Byzantine basilica, have been identified as parts of its two-storey scene. The date of the building remains uncertain, as it is attributed to the late Hellenistic times according to some scholars or to the Roman period according to others.
- Ionic PorticoThe porticos were elongated roofed public buildings, with a colonnade running at one of their sides. Usually, they delineated an area, as for instance the perimeter of the agora. They were spaces for public gatherings, artistic activities, storage and purchase of products. of the Roman times (fig. 20). Near the western edge of the agora part of a portico 20m long and about 7m wide with a NE – SW orientation has been revealed. The stylobate at its façade supported an Ionic colonnade, from which only one column is preserved collapsed at right angles towards the interior of the portico. The columns stood on stone, square bases, from which four have been revealed. These bases were connected by a wall whose surfaces are constructed by bricks (“opus testaceum”), whereas its core is filled with tiles, ceramics and stones, all connected with mortar. The internal face of the wall was coated with white plaster.
- Northeast of the agora, an Early Byzantine basilica (fig. 21) dated to the 5th-6th century rises and consists one of the most important Byzantine monuments of Corfu. It was built by the Bishop Jovian and according to tradition it was dedicated to St. Kerkyra, the daughter of the king Kerkyllinos, who embraced Christianism and became a martyr. For the construction of the temple, ancient building material was used deriving from shrines, altars and buildings of the ancient city (fig. 22), as it is evidenced by the inscription on the architrave of the narthex’s entrance (tribelon) (fig. 23A-C) which mentions that: «†ΑΥΤΗΗΠVΛΗΤΟΥΚΥΡΙΟΥΔΙΚЄΟΙЄΙCЄΛЄΥCΟΝΤЄЄΝΑΥΤΗ †ΠΙCΤΙΝЄΧΩΝΒΑCΙΛΙΑΝΕΜΩΝΜΕΝΕΩΝCΥΝΕΡΙΘΟΝ CΟΙ ΜΑΚΑΡΥΨΙΜΕΔΟΝΤΟΝΔΙΕΡΟΝЄΚΤΙCANHON† ЄΛΛΗΝΩΝΤЄΜЄΝΗΚΑΙΒΩΜΟΥCЄΞΑΛΑΠΑΞΑC † ΧЄΙΡΟCΑΠΟΥΤΙΔΑΝΗCΙΟΒΙΑΝΟCЄΔΝΟΝΑΝΑΚΤΙ ».
Initially, the BasilicaThe basilica was a type of a public building which was used in ancient Rome as a place of public meetings, commercial transactions but also as a court. The Romans took this building type from the Greeks. An example of this building type was the “Royal Stoa” of Athens. Since the 4th century the basilica was adapted to the needs of Christian worship and remained for centuries the main architectural type of religious building. The famous Early Christian basilicas were big, long edifices, divided internally in aisles with colonnades and resulted in the eastern short side at an apse. At the western side there were usually placed the atrium and the narthex which was a space reserved for the catechumens and communicated with the nave with a triple opening, the tribelon. These buildings dominated around the 4th and 5th century A.D. was five-aisled, timber roofed and had a rich sculptural and mosaic decoration, but it suffered repeatedly severe damages. Later, it was repaired and limited to three aisles. At the place of the destroyed north aisle, a small vaulted chapel was built. The monument was destroyed again in the 11th century by the invasions of the Saracens and the Normans. Between the 12th and the 16th century the church was restricted to the middle aisle. By the 15th century it was the catholic of a large monastic complex, dedicated to the Virgin Anafonitria. Various scholars and ecclesiastic personalities lived there and furthermore, some of the most important families of the island were connected to that church, since many of their tombs are located at its interior following the customs of that time. Around 1603-1605 the Venetian Governor Augustin Canale repaired the church and the cells. According to a preserved inscription, in 1680 the abbot Arsenius Kaloudes held again works in the temple. Mosaic floors decorated with geometric motifs, birds, fishes and fruits, artworks of Elpidios (fig. 24 A-B), were found in the southern aisle, the narthex and the northwestern annex structure. Part of the sculptural and mosaic decoration of the monument is displayed in the exhibition hall of the Old Fortress of Corfu. - During excavations conducted at the wider area of the agora there have been revealed among others mosaic floors, part of a small ceramic furnace, part of a circular reservoir with a bench at its interior and a channel as well as remains of other buildings which probably belong to shrines or heroa (memorial structures).
C. PORT FACILITIES – THE ALKINOOS PORT
North of the ancient agora, the port facilities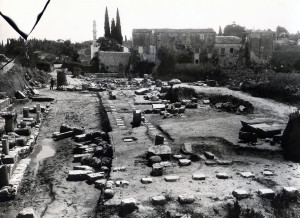
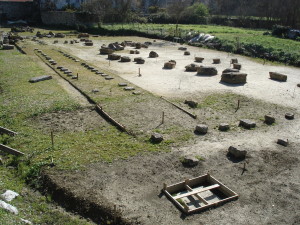
Γενική άποψη ανασκαφής Ιερού Αρτέμιδος (1912-1914) – Γενική άποψη του χώρου του ιερού της Αρτέμιδος-Γοργούς of Alkinoos have been traced (fig. 25 A-E). The ancient town of Corfu had two natural harbors, the port of Alkinoos to the north and the Hyllaikos port to the west. The port of Alkinoos was constructed at the southern part of the Garitsa bay and it was originally used as the base of the martial fleet and later as commercial. At its perimeter various facilities were developed, among which building complexes for mercantile activities and shipyards for the protection of the Corfu’s important fleet. The port was destroyed by the army of Agrippa at the 1st century B.C.
During the excavations which began in 1982 and continued until 1996 there have been revealed:
- Parts of the agora’s paved floor (fig. 26).
- A solid wall belonging to the harbor’s structures was discovered at a length of 40m and had a NE to SW orientation. It presents successive building phases and it is dated from the 6th to the 1st century B.C.
- Part of a shipyard
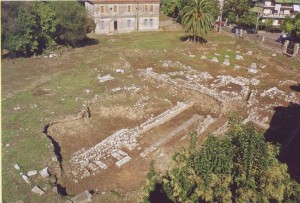
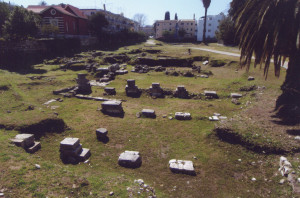
Τμήμα νεωρίου (νεώσοικοι) που χρονολογείται στον 5ο αιώνα π.Χ.(neorion) which is preserved at a length of 17,50m (fig. 27-28). In its interior three rows of stone bases, where pillars supporting the roof were set, divided the building in two oblong spaces where the Kerkyraian sheep were kept and maintained. The space was used as a shipyard from the 5th century B.C. up to the Roman times, until the city and the port were destroyed by Agrippa’s army.
D. BATHS OF THE OLIVE INSTITUTE PLOT
To the west of the agora, a public bath complex of the Roman period has been uncovered. From the original building some rooms with hypocausts (caldaria) destined for hot bathing, mosaic floors, a water reservoir for the cold bath (frigidarium), one corridor and parts of a surrounding wall are preserved. It was in use from the end of the 1st century A.D. – beginning of the 2nd century A.D. until the end of the 5th – beginning of the 6th century A.D.
E. THE SANCTUARY OF ARTEMIS
In the northern part of the Kanoni peninsula the temple of Artemis-Gorgon

Γενική άποψη ανασκαφής Ιερού Αρτέμιδος (1912-1914) – Γενική άποψη του χώρου του ιερού της Αρτέμιδος-Γοργούς is located (fig.3 and fig. 29). Nowadays, remains of the temple (part of the foundation of the colonnade and the NW corner of the temple) and the altar as well as part of the paved road (35m long and 5m wide) that connected the altar with the entrance of the temple, are preserved. Moreover, in the northern part of the site, three parts of retaining walls that consisted the sanctuary’s precinct are preserved. In front of the retaining wall (30m long) to the north of the temple, a foundation on which the columns of a portico were probably positioned has been revealed.
The temple dates to the Archaic period (590-580 B.C.) and is attributed to the worship of the goddess Artemis due to an inscribed votive stela which has been found in the wider area of the sanctuary. It consists one of the earliest and most impressive examples of stone built temples and a representative example of Doric architecture. Morphologically, it belongs to the type of the Doric pseudo-dipteral double anta temple with an antechamber, a three-part cella and an opisthodomos. The temple had a colonnade of 17 columns along its long sides and 8 along its narrow sides. It had an A to W orientation with dimensions 47,89m. X 22,40m.
The original roof of the temple was made of clay, while around 535/525 B.C. it was replaced by a marble one. At the long sides the tiles did not end to a cornice but to marble anthemion antefixes. Some of the most significant mobile findings are a whole capital, parts of the temple’s cornice as well as the almost intact sculptural decoration of the west side pediment.
The western pediment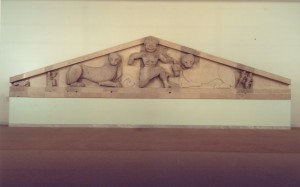
Το δυτικό αέτωμα του ναού της Αρτέμιδος-Γοργούς (fig.30) consists the first example of a megalithic pediment with sculptural decoration in Greek art (dimensions: 17,02m. length and 3,18m. height). It is divided into three themes deriving from the mythical cycles of the gods and the heroes. The central figure is the gigantic and demonic Medusa-Gorgon who is flanked by her two children, Pegasus, the winged horse on the left, and Chrysaor on the right (gold sword). Two panthers stand calm and submissive at each side. The scenes at the pediment’s corners are inspired by the cycles of the Titanomachy and the Trojan War.
The altar, which is well preserved, consists an important architectural feature of the sanctuary as sacrifices offered to the gods were performed there. It is rectangular (dimensions: 22,41m x 2,725m), monumental and has an N-S orientation. A pedestal (0,26m high) formed by stone slabs is set on a foundation and ends with a frieze (0,69m high) with triglyphs and undecorated metopes. During the excavations, stones, soil, ash and ceramic tiles have been found inside the altar. The altar’s crowning has not survived. In ancient times it must have been covered with slabs on which the fire was burning and the sacrifices were performed. Today, the altar is partially exposed as on its south section part of the St. Theodore monastery has been built.
The findings from the temple of Artemis are exhibited in the Archaeological Museum of Corfu.
VI. THE NERANTZICHA TOWER
To the west of the Artemis temple, on a small hill, part of a tower that belonged to the northern section of the ancient city wall is preserved (fig.31). It is dated to the classical times (5th century B.C.) and it seems to have protected a gate that existed at that site and was possibly associated with the “Hyllaikos Port”. The course of the ancient wall probably continued to the northeast, following the ridge of hills that end up at the crossing of the Dörpfeld, Alkinoos and Saint Theodore streets.
During the Byzantine period (11th -12th century), the tower was converted into a small single-aisled basilica. Today, one can see the north wall of the Byzantine church, on which traces of wall paintings are preserved, resting on the tower wall which is constructed of stone plinths in ashlar masonry.
In the post-Byzantine period (after 1453) the church underwent repairs. In 1753-1754, according to written sources, it was ruined and in 1900 it collapsed, taking thus its present form. The temple was dedicated to the Virgin Odigitria and whose shrine exists there, whereas the name “Nerantziha” was probably given to the church, and by extension to the ancient tower, after the name of the surrounding area.
Z. THE ST. ATHANASSIUS TOWER
To the northeast of the Kanoni peninsula, at the current area of Anemomilos (windmill), part of a tower that protected the Alkinoos port is preserved (map 5a). The tower, which was built between the 5th and the first half of the 4th century B.C., was solid, rectangular in shape and had a north to south orientation. The walls were constructed of hard local limestone in ashlar masonry. According to the archaeological evidence, it was destroyed during the last decades of the 1st century B.C. In the early 18th century a small single-aisled church dedicated to St. Athanasius was built on top of it.




